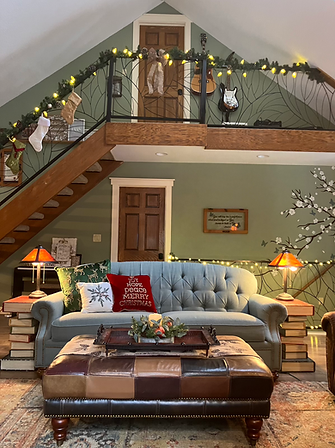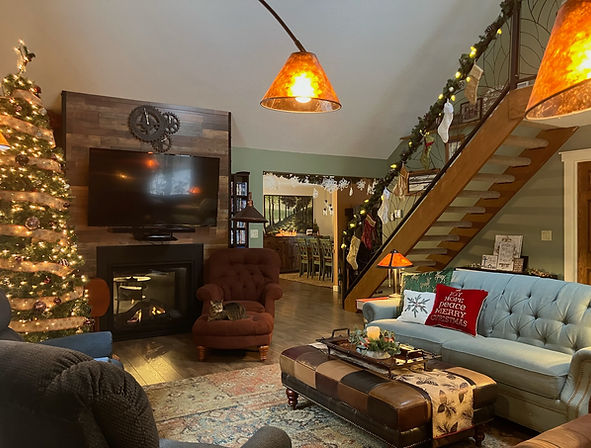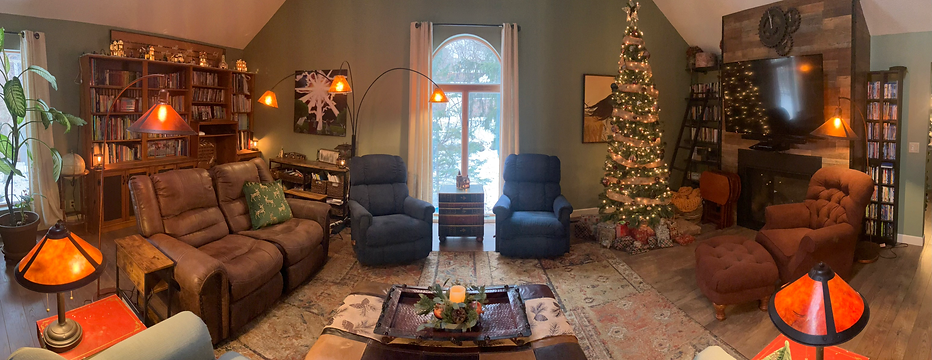Autumnal Industrial Cottage "Treehouse"
We closed on this house on June 4th, 2018 and moved in August 4th, 2018 with so much work left to do. For the past 4.5 years, we have been in the process of making this house our home. We were hoping to make this our forever home and have lived here longer than any other home since being married. I've cried a lot thinking of giving this up and our big trees, gorgeous neighborhood, and amazing location close to the zoo and so many parks and free libraries ;) , but also have had a peace about it too as I've been reminded that what lies ahead is far greater than anything we can leave behind. With the inflation making increased costs of everything and our kids getting older and needing spaces to park, as well as our desire to pay off a mortgage, get chickens, and potentially an RV & a bigger art space for me, we have felt led to put in an offer on an acreage. Another fixer upper, but one I'm excited to get my hands on & get the creative juices flowing again. This home has been my favorite home yet that has felt like such a gift from God in so many ways. We could never have dreamed of living in such a great neighborhood or big, beautiful home when we were first married with my husband being a teacher the first decade of our relationship and me being a SAHM since having kids. I hope whomever sees this page enjoys the creative transformation, hard work, and love poured out into it.
As for some of the bigger renovations we did, you can read about them here. Before we could move in, my husband had to paint all the ceilings as it smelled heavily of smoke. My husband and his dad leveled out some of the floors. Plus, we moved both sets of stairs and changed the balcony in the living room and hired Wynia's Custom Handrails to make custom railing after taking up the pinkish colored carpet as well & laid down all the flooring on the main floor ourselves with the help of a friend for a time. We took down the soffit in the kitchen, added all new upper cabinets, as well as another cabinet and pantry and under cabinet lighting, as well as island electrical outlets. We had the wood burning fire converted to gas and added in a bigger double sided firebox. We updated all the bathrooms, had a shower added in the loft en suite, had a toilet moved in the master en suite so we could add in an enormous double vanity, a full tub and shower in the lower level bath that we expanded and changed the access of, as well as finishing another 700+ square feet including two new bedrooms, a lower level laundry, and multiple closets. We created a butler's pantry and main floor laundry. We got new garage doors, a new roof, new bigger water heater, all new appliances, flooring, and lighting throughout. We had to tear down the old rotted deck and built a new, much bigger one with access into the kitchen area whereas before the old one could only be accessed through the garage. Plus, had an epoxy garage floor done, a new stamped concrete path, window wells and landscaping, made a free library, and new outside light. We painted inside and out and added shutters. While we couldn't afford all the high end finishes, we tried to be wise and thoughtful in our choices including flooring that has 72 hour moisture protection, and is scratch and stain resistant with a 25 year warranty and all 5 star reviews (Mannington Restoration Historic Oak Timber) as well as the best carpet padding and higher end carpet with a longer life (in Artistic Charm). There are so many other little things throughout, but these are some of the bigger things I could think of offhand. I hope you enjoy!
Exterior Before


Exterior After













Entryway Before


Entryway After


Kitchen and Dining Before
Kitchen and Dining After








Living Room Before
Living Room After











Living Room at Christmas














Living Room at Christmas 2025











Butler's Pantry/Main Floor Laundry Before



Butler's Pantry/Main Floor Laundry After




Main Floor Half Bath Before




Main Floor Half Bath After







Master En Suite Before









Master En Suite After
















Loft En Suite Before





Loft En Suite After



Lower Level Bath Before








Lower Level Bath After



Boys' Bedrooms Before








Boys' Bedrooms After



Girls' Bedrooms Before


Girls' Bedrooms After


Family Room Before







Family Room After


Lower Level Laundry Before
















Lower Level Laundry After

Art Room Closet Before


Art Room Closet After





Deck Project Before

































Deck Project Progress















House to Home Video Transformation






















